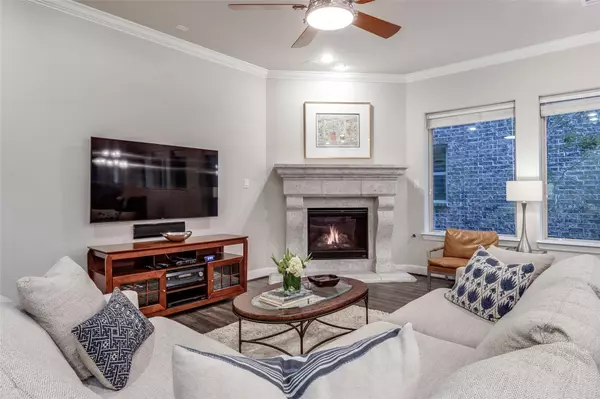For more information regarding the value of a property, please contact us for a free consultation.
8621 Ballifeary Place Dallas, TX 75238
3 Beds
4 Baths
2,602 SqFt
Key Details
Property Type Single Family Home
Sub Type Single Family Residence
Listing Status Sold
Purchase Type For Sale
Square Footage 2,602 sqft
Price per Sqft $255
Subdivision Villas Lk Hlnds Add
MLS Listing ID 20262549
Sold Date 04/13/23
Style Traditional
Bedrooms 3
Full Baths 3
Half Baths 1
HOA Fees $60
HOA Y/N Mandatory
Year Built 2016
Annual Tax Amount $13,723
Lot Size 3,092 Sqft
Acres 0.071
Property Description
Nestled in a quiet, gated Lake Highlands community, this home was created for entertaining & family living. The main floor is designed with an open concept floorplan, high ceilings, wall of window adjacent to kitchen & family room, gas log fireplace & warm simulated hardwood floors. Kitchen has a large island with additional seating & storage, granite countertops, SS appliances, six gas burner cook top, double ovens, walk-in pantry & farmers sink. Primary downstairs bedroom has an ensuite bath with double sinks, soaker tub, roomy shower & large walk-in closet. The first floor additionally has a half bath, utility room, and covered patio with wraparound deck. The second floor has an oversized den or game room, two bedrooms & office. One bedroom has an ensuite bath & walk-in closet & the other has adjoining hall bath & walk-in closet. Large attached garage with ample storage.
The Villas of Lake Highlands is a wonderful place to call home with a community pool and dog park to enjoy.
Location
State TX
County Dallas
Community Community Pool
Direction From N Central Expressway, exit Loop 12 East, Northwest Hwy. Continue onto E Northwest Hwy, turn left onto Lullwater, right onto Plumwood and right onto Ballifeary. Destination is on your right.
Rooms
Dining Room 1
Interior
Interior Features Cable TV Available, Decorative Lighting, Granite Counters, High Speed Internet Available, Kitchen Island, Pantry, Walk-In Closet(s)
Heating Central, Electric
Cooling Central Air, Electric
Flooring Simulated Wood, Stone, Other
Fireplaces Number 1
Fireplaces Type Family Room, Gas Logs, Gas Starter
Appliance Dishwasher, Disposal, Gas Cooktop, Gas Oven, Microwave, Refrigerator, Vented Exhaust Fan
Heat Source Central, Electric
Laundry Utility Room, Full Size W/D Area
Exterior
Exterior Feature Covered Patio/Porch
Garage Spaces 2.0
Fence Wood
Community Features Community Pool
Utilities Available City Sewer, City Water
Roof Type Composition
Parking Type 2-Car Single Doors, Additional Parking, Garage Faces Front, Lighted
Garage Yes
Building
Lot Description Interior Lot, Landscaped
Story Two
Foundation Slab
Structure Type Brick
Schools
Elementary Schools Lake Highlands
High Schools Lake Highlands
School District Richardson Isd
Others
Ownership See Agent
Acceptable Financing Cash, Conventional
Listing Terms Cash, Conventional
Financing Conventional
Read Less
Want to know what your home might be worth? Contact us for a FREE valuation!

Our team is ready to help you sell your home for the highest possible price ASAP

©2024 North Texas Real Estate Information Systems.
Bought with John Weber • Compass RE Texas, LLC.






